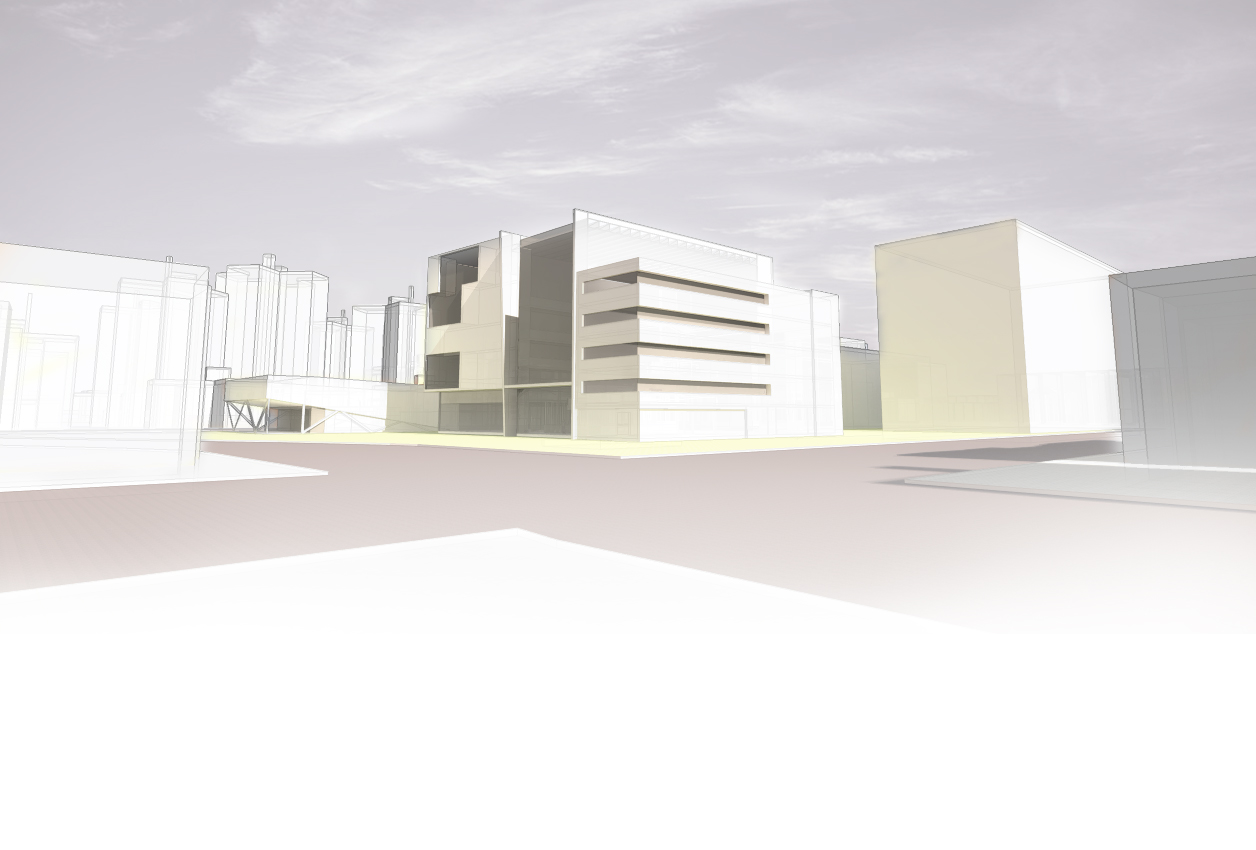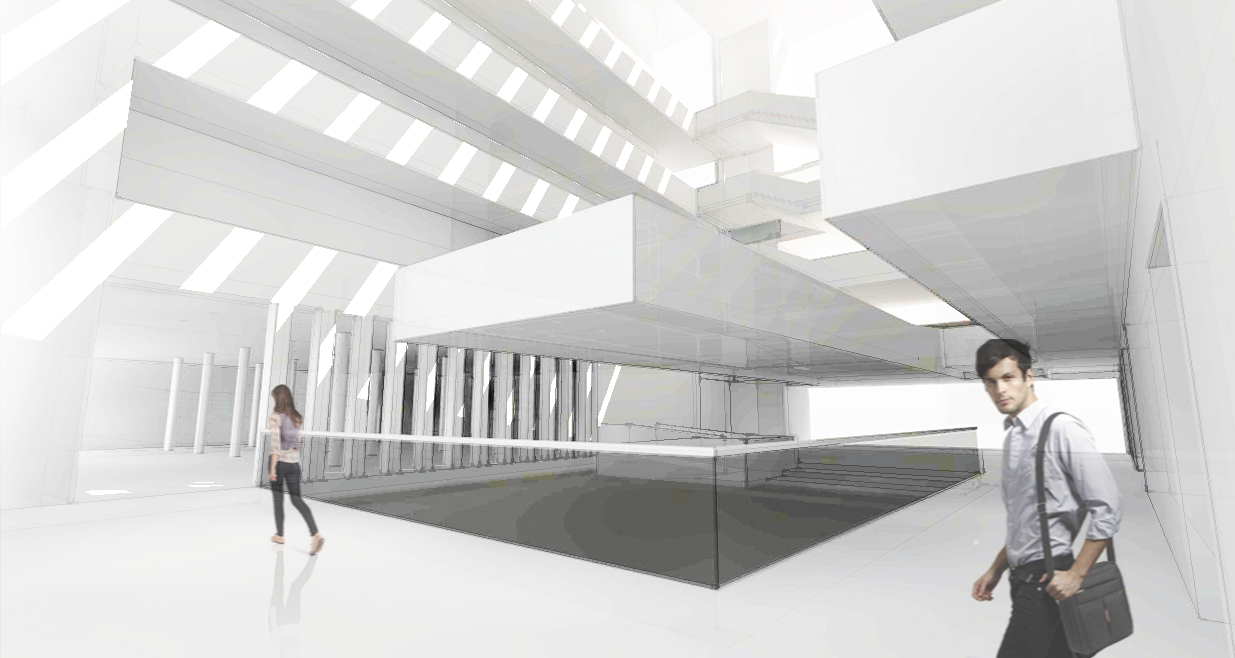

Positioning the proposed residential, retail, office, and educational programs on the site in a way that pedestrians can follow a grain moving up to a public street. From the existing park, one may walk trough the threshold of three buildings into a more enclosed park that contains an outdoor performance space. From there, the school acts as one whole threshold as well, between the middle green space and the school’s front yard.
The program of the school is separated into three schemes: auditorium, disciplines, and classrooms. This division uses a similar language as the site context, as one may pass along the grain set by the masses. Between these spaces are either open program or a breezeway, allowing pedestrians to pass through the building easily.
Circulation is based around an atrium facing the gallery.This gallery is placed above a sunken improvisation space in a way that expresses its function to attract visitors. The two ‘L’ shapes of the course hold a void and a solid mass.The raising of the discipline scheme shows both heirarchy above classrooms and allows for open space underneath.

